WE HELP YOU MATERIALIZE YOUR IDEAS BY DESIGNING UNIQUE AND EXCEPTIONAL SPACES THAT PROJECT YOUR ESSENCE.
From the first sketch to the final delivery, we work tirelessly to transform your dreams into realities, with an approach focused on quality, creativity, functionality, with the aim of offering you a letter quality of life in each of our projects.
WE HANDLE EVERY ASPECT OF THE DESIGN UNDER THE LEGAL FRAMEWORK
We know that the design and construction process can be overwhelming, full of obstacles and difficult decisions, that is why we are committed to being your reliable guide in this process. Our team of experts not only offers top quality technical and aesthetic solutions, but also provides you with the necessary and guidance at every stage of the design.
GET TO KNOW OUR SERVICES
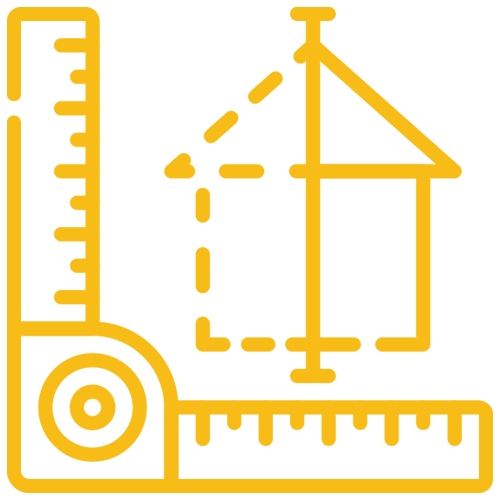
We make measurements of existing buildings and send digital files via email.

We make measurements of existing buildings and send digital files via email.
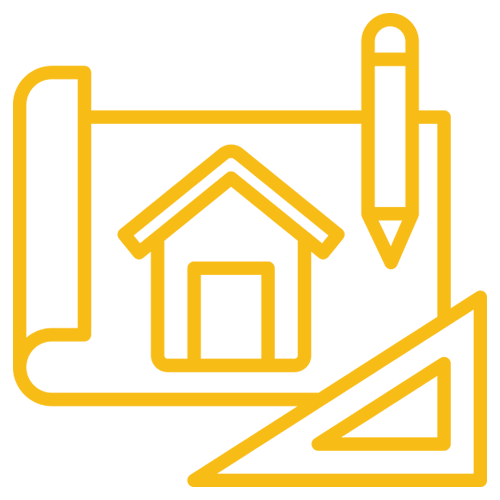
Generation of printed copy to digital file. Creation of CAD files.

Generation of printed copy to digital file. Creation of CAD files.
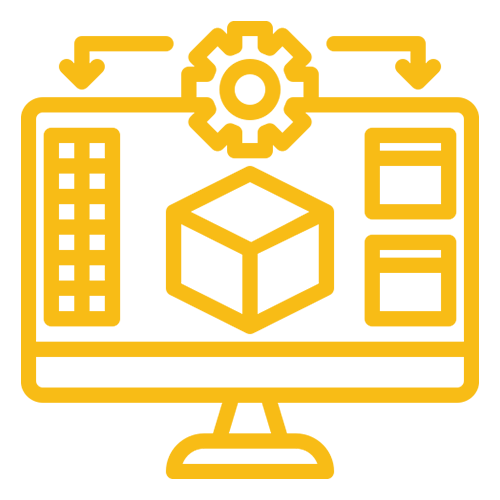
Our 3D modeling and rendering service allows you to convert your 2D drawings into a high-quality image.

Our 3D modeling and rendering service allows you to convert your 2D drawings into a high-quality image.
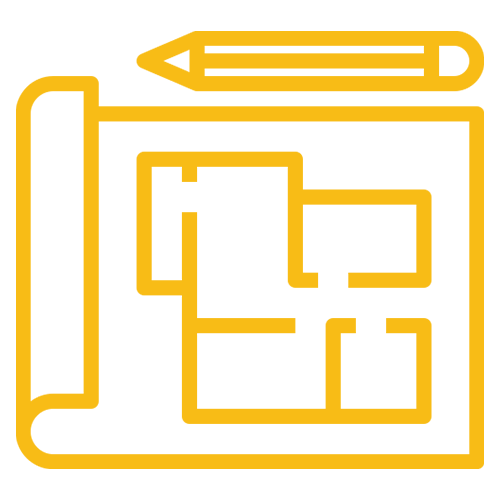
Color coded floor plans are used for marketing and presentation.

Color coded floor plans are used for marketing and presentation.
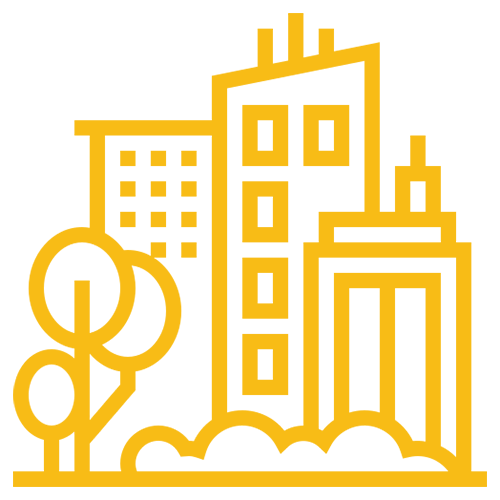
Area additions to existing residence, Renovations to existing residence, New residence, Existing garage converted into ADU, Accessory Dwelling Unit (ADU), Junior Accessory Dwelling Unit (JADU), Design of residence damaged by fire

Area additions to existing residence, Renovations to existing residence, New residence, Existing garage converted into ADU, Accessory Dwelling Unit (ADU), Junior Accessory Dwelling Unit (JADU), Design of residence damaged by fire
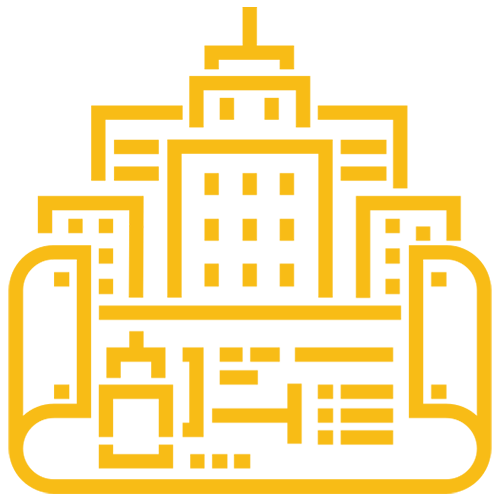
Interior and exterior remodeling, Tenant Improvements, Area additions, Restaurants, Warehouses/Stores, Compliance with the American with Disabilities Act (ADA), Landscape Design.

Interior and exterior remodeling, Tenant Improvements, Area additions, Restaurants, Warehouses/Stores, Compliance with the American with Disabilities Act (ADA), Landscape Design.
SOME OF OUR PROJECTS:
Our career has given us the opportunity to participate and develop various projects in all areas of design.
OUR 5-STEP METHOD
FOR EXTRAORDINARY RESULTS

DEFINITION OF NEEDS OR PROBLEMS
First, we must know the client’s needs or the real problem. Subsequently, the requirements and opportunities must be identified to satisfy the needs or resolve the problems.

RESEARCH AND INFORMATION COLLECTION
At this stage we collect information related to the problems and needs of the project in order to satisfy the user’s needs. Just as we value the strengths, opportunities, weakness, and threats generated by a viability for the development of the project.

SKETCHES AND CONCEPTUAL DESIGN
A brainstorming of ideas has generated concepts, and the ideas are prioritized to give a way to the conceptual design, which is the main idea that drives the final project, whose objective is to develop the shape, size and basic relationships of the constructions without emphasizing technical details.

ADJUSTMENTS AND CORRECTIONS
Part of the process is thinking and rethinking things, always seeking to polish the result until it is the project of your dreams. Making the right decisions is essential when designing.

EXECUTIVE PROJECT
Engineers specialized in structural calculations join the team and engineers who calculate (electrical installations, mechanics, lighting, sanitation, plumbing, energy calculations) of the home, all the specific installations of each project to guarantee compliance with technical standards.
MUSA Design Group
Know about us
We are a group focused on providing design solutions in the residential and commercial field with the purpose of generating creative, authentic and innovative solutions to satisfy the needs of our clients, maintaining a contact commitment to quality and high sustainability standards.
Seeking to contribute and raising the quality of life of people through the creation of spaces.
We are a multidisciplinary group with more than 25 years of experience.
START YOUR PROJECT IN THE BEST WAY
Register here, leave us your comment about your needs and we will contact you to give you personalized advice.
adriana@musadesigngroup.com
+1 626 774 4241
1357 Elm Ave. # G
San Gabriel, CA 91775